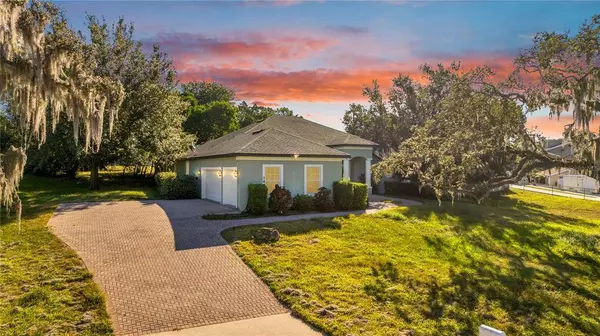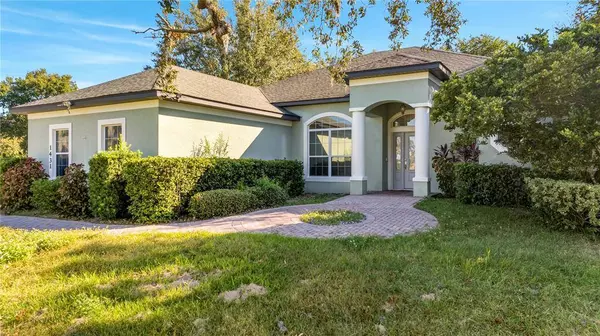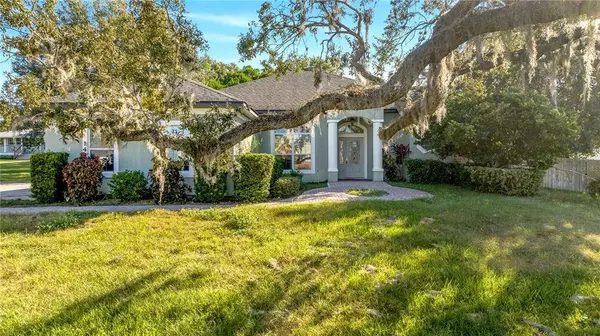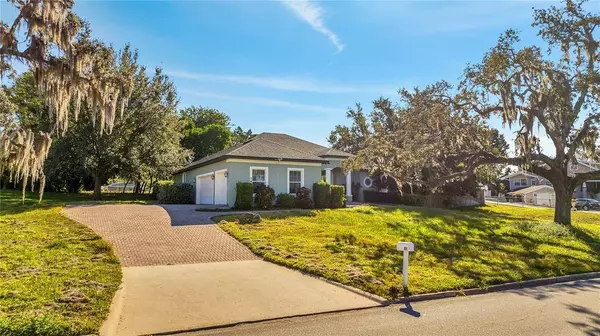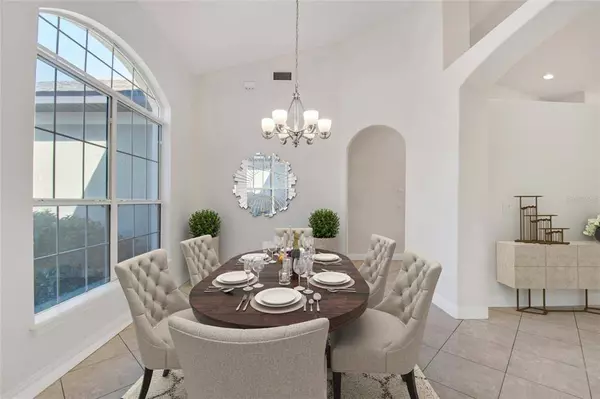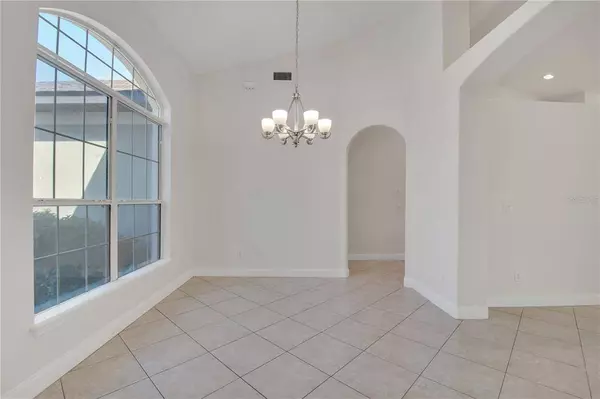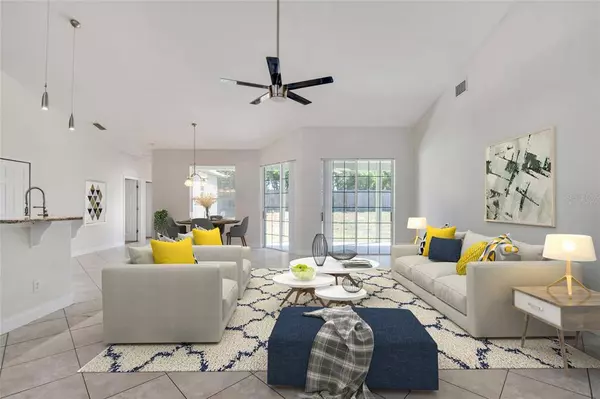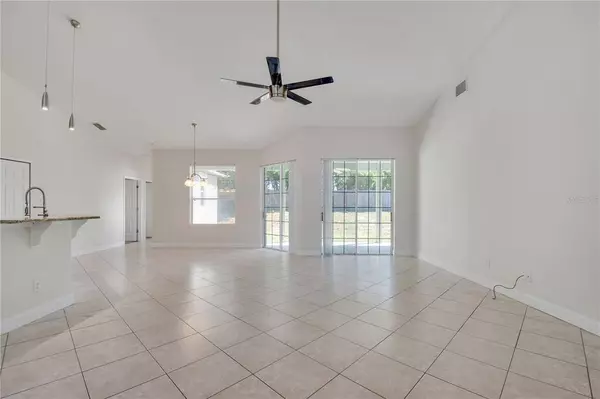
GALLERY
PROPERTY DETAIL
Key Details
Sold Price $510,0001.0%
Property Type Single Family Home
Sub Type Single Family Residence
Listing Status Sold
Purchase Type For Sale
Square Footage 2, 301 sqft
Price per Sqft $221
Subdivision Clermont
MLS Listing ID O6068789
Sold Date 11/30/22
Bedrooms 4
Full Baths 3
HOA Y/N No
Year Built 2006
Annual Tax Amount $4,330
Lot Size 0.520 Acres
Acres 0.52
Lot Dimensions 152x150
Property Sub-Type Single Family Residence
Source Stellar MLS
Location
State FL
County Lake
Community Clermont
Area 34711 - Clermont
Zoning R-1-A
Rooms
Other Rooms Family Room, Formal Dining Room Separate, Inside Utility
Building
Story 1
Entry Level One
Foundation Block
Lot Size Range 1/2 to less than 1
Sewer Public Sewer
Water Public
Structure Type Block,Stucco
New Construction false
Interior
Interior Features Ceiling Fans(s), Eat-in Kitchen, High Ceilings, Kitchen/Family Room Combo, Master Bedroom Main Floor, Open Floorplan, Split Bedroom, Stone Counters, Thermostat, Vaulted Ceiling(s), Walk-In Closet(s)
Heating Central, Electric
Cooling Central Air
Flooring Carpet, Ceramic Tile
Fireplace false
Appliance Dishwasher, Disposal, Electric Water Heater, Range, Refrigerator
Laundry Inside
Exterior
Exterior Feature Fence, Irrigation System, Private Mailbox, Sidewalk, Sliding Doors
Parking Features Garage Faces Side
Garage Spaces 3.0
Utilities Available BB/HS Internet Available, Electricity Connected, Public, Water Connected
Roof Type Shingle
Porch Covered, Patio
Attached Garage true
Garage true
Private Pool No
Schools
Elementary Schools Clermont Elem
High Schools East Ridge High
Others
Senior Community No
Ownership Fee Simple
Acceptable Financing Cash, Conventional, FHA, VA Loan
Listing Terms Cash, Conventional, FHA, VA Loan
Special Listing Condition None
SIMILAR HOMES FOR SALE
Check for similar Single Family Homes at price around $510,000 in Clermont,FL

Pending
$375,000
10662 LAKE HILL DR, Clermont, FL 34711
Listed by Jason Seda LPT REALTY3 Beds 2 Baths 1,884 SqFt
Active
$525,000
13144 COLDWATER LOOP, Clermont, FL 34711
Listed by Wilfredo Gomez LA ROSA RTY WINTER GARDEN LLC4 Beds 3 Baths 2,309 SqFt
Pending
$594,900
3510 MEDITERRA DR, Clermont, FL 34711
Listed by Erica Anderson FREEMAN REALTY SOLUTIONS LLC4 Beds 4 Baths 2,833 SqFt
CONTACT


