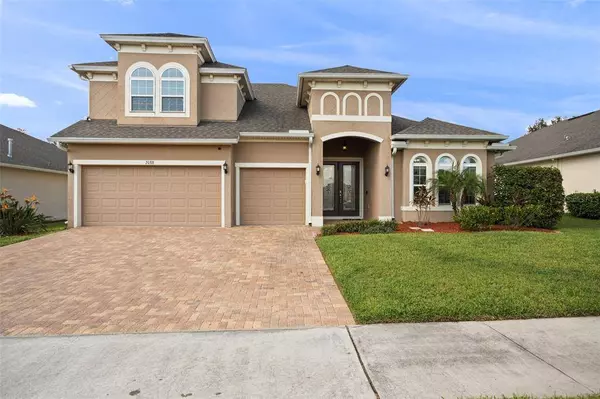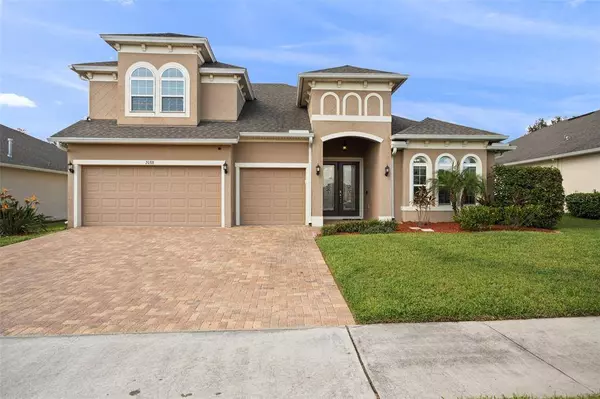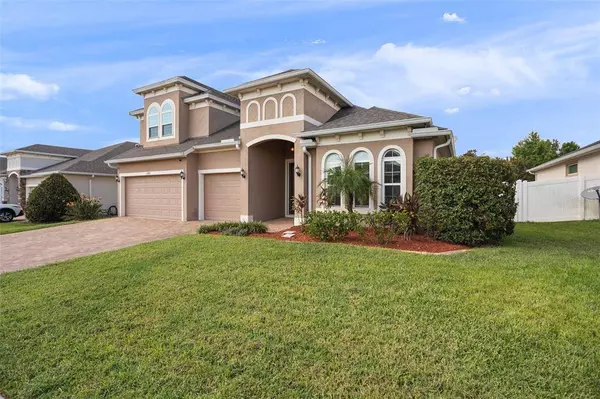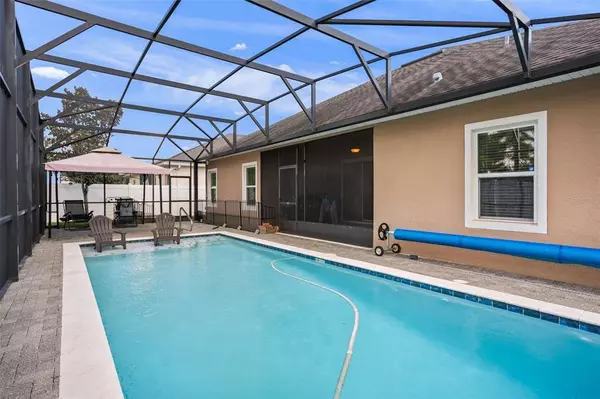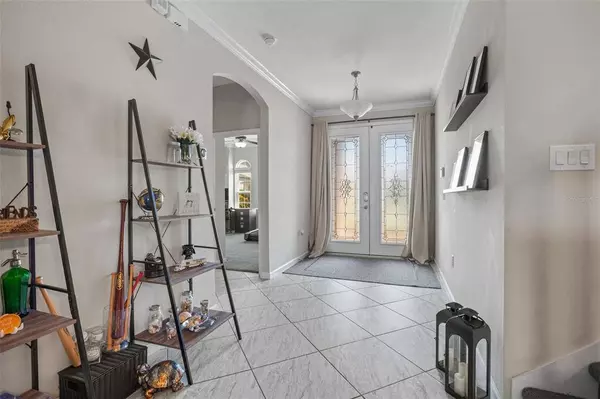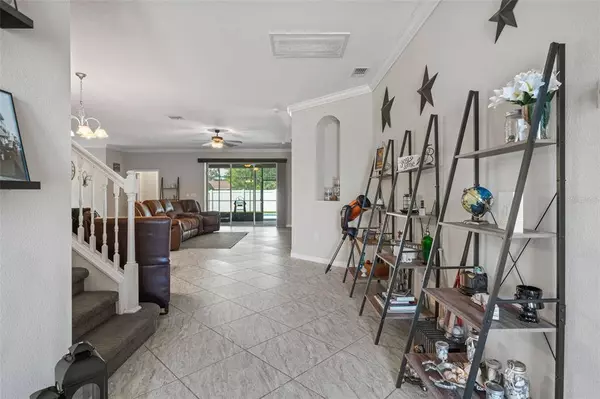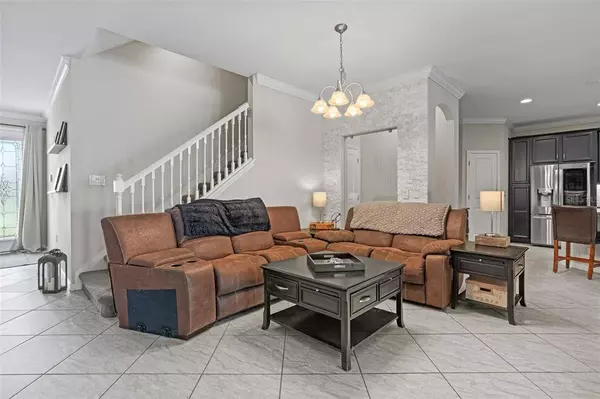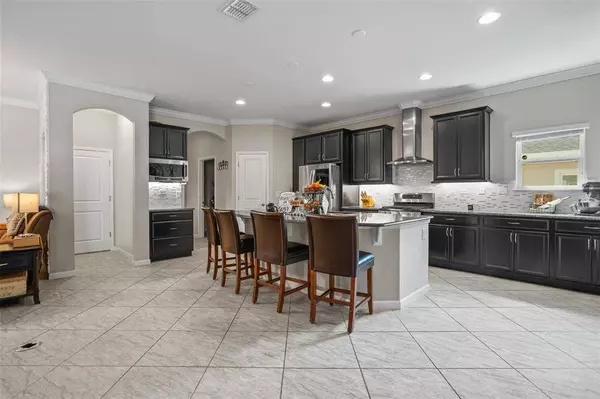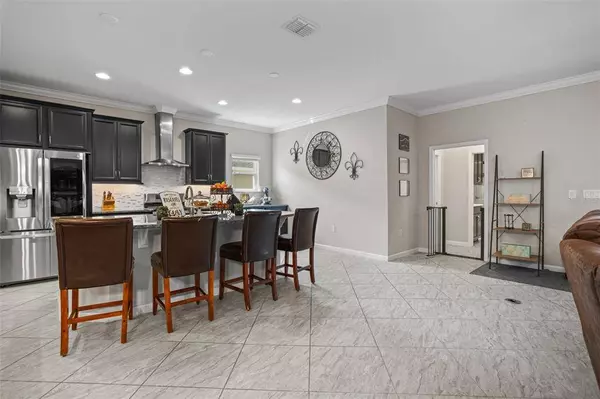
GALLERY
PROPERTY DETAIL
Key Details
Sold Price $625,000
Property Type Single Family Home
Sub Type Single Family Residence
Listing Status Sold
Purchase Type For Sale
Square Footage 3, 069 sqft
Price per Sqft $203
Subdivision Ardmore Reserve Phase Ii
MLS Listing ID O6057662
Sold Date 10/17/22
Bedrooms 5
Full Baths 4
HOA Fees $62/qua
HOA Y/N Yes
Annual Recurring Fee 752.0
Year Built 2017
Annual Tax Amount $5,548
Lot Size 8,276 Sqft
Acres 0.19
Property Sub-Type Single Family Residence
Source Stellar MLS
Location
State FL
County Lake
Community Ardmore Reserve Phase Ii
Area 34715 - Minneola
Rooms
Other Rooms Family Room, Inside Utility
Building
Lot Description Sidewalk, Paved
Entry Level Two
Foundation Slab
Lot Size Range 0 to less than 1/4
Sewer Public Sewer
Water Public
Structure Type Block,Stucco
New Construction false
Interior
Interior Features Built-in Features, Ceiling Fans(s), Crown Molding, Eat-in Kitchen, High Ceilings, Kitchen/Family Room Combo, Living Room/Dining Room Combo, Primary Bedroom Main Floor, PrimaryBedroom Upstairs, Open Floorplan, Stone Counters, Thermostat, Walk-In Closet(s), Window Treatments
Heating Central, Electric
Cooling Central Air, Zoned
Flooring Carpet, Tile
Fireplace false
Appliance Dishwasher, Disposal, Dryer, Gas Water Heater, Microwave, Range, Range Hood, Refrigerator, Washer
Laundry Inside, Laundry Room
Exterior
Exterior Feature French Doors, Irrigation System, Lighting, Rain Gutters, Sidewalk, Sliding Doors
Parking Features Driveway
Garage Spaces 3.0
Fence Fenced, Vinyl
Pool Deck, Heated, In Ground, Screen Enclosure
Community Features Deed Restrictions, Playground, Pool, Sidewalks
Utilities Available Cable Connected, Electricity Connected, Natural Gas Connected, Public, Sewer Connected, Water Connected
Amenities Available Playground, Pool
Roof Type Shingle
Porch Covered, Deck, Enclosed, Front Porch, Rear Porch, Screened
Attached Garage true
Garage true
Private Pool Yes
Schools
Elementary Schools Grassy Lake Elementary
Middle Schools East Ridge Middle
High Schools Lake Minneola High
Others
Pets Allowed Yes
HOA Fee Include Pool
Senior Community No
Ownership Fee Simple
Monthly Total Fees $62
Acceptable Financing Cash, Conventional, VA Loan
Membership Fee Required Required
Listing Terms Cash, Conventional, VA Loan
Special Listing Condition None
SIMILAR HOMES FOR SALE
Check for similar Single Family Homes at price around $625,000 in Minneola,FL

Pending
$601,708
2000 KEYSTONE PASS, Minneola, FL 34715
Listed by Nancy Pruitt, PA OLYMPUS EXECUTIVE REALTY INC4 Beds 3 Baths 2,235 SqFt
Active
$625,000
2277 CROSSBOW ST, Clermont, FL 34715
Listed by John Silva JOHN SILVA REALTY & ASSOCIATES5 Beds 3 Baths 2,680 SqFt
Active
$898,999
10651 ARROWTREE BLVD, Clermont, FL 34715
Listed by Lisa Haynes OLYMPUS EXECUTIVE REALTY INC4 Beds 5 Baths 3,780 SqFt
CONTACT

