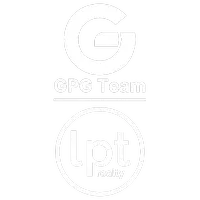GET MORE INFORMATION
$ 263,000
$ 279,900 6.0%
3 Beds
2 Baths
1,296 SqFt
$ 263,000
$ 279,900 6.0%
3 Beds
2 Baths
1,296 SqFt
Key Details
Sold Price $263,000
Property Type Single Family Home
Sub Type Single Family Residence
Listing Status Sold
Purchase Type For Sale
Square Footage 1,296 sqft
Price per Sqft $202
Subdivision Forest Pine Estates
MLS Listing ID C7508494
Sold Date 05/16/25
Bedrooms 3
Full Baths 2
HOA Y/N No
Year Built 1980
Annual Tax Amount $2,820
Lot Size 0.500 Acres
Acres 0.5
Property Sub-Type Single Family Residence
Source Stellar MLS
Property Description
Location
State FL
County Desoto
Community Forest Pine Estates
Area 34266 - Arcadia
Zoning RSF-3
Interior
Interior Features Ceiling Fans(s), Eat-in Kitchen, Primary Bedroom Main Floor, Split Bedroom
Heating Central
Cooling Central Air
Flooring Tile
Fireplace false
Appliance Dishwasher, Dryer, Range, Refrigerator, Washer
Laundry In Kitchen, Inside, Laundry Closet
Exterior
Exterior Feature Storage
Parking Features Driveway, Off Street
Utilities Available BB/HS Internet Available, Cable Available
Roof Type Shingle
Garage false
Private Pool No
Building
Entry Level Two
Foundation Slab
Lot Size Range 1/2 to less than 1
Sewer Septic Tank
Water Public
Structure Type Frame
New Construction false
Others
Senior Community No
Ownership Fee Simple
Acceptable Financing Cash, Conventional, FHA, VA Loan
Listing Terms Cash, Conventional, FHA, VA Loan
Special Listing Condition None

Bought with SELLSTATE VISION REALTY

