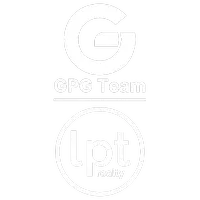3 Beds
3 Baths
1,548 SqFt
3 Beds
3 Baths
1,548 SqFt
OPEN HOUSE
Sat May 17, 1:00pm - 3:00pm
Key Details
Property Type Townhouse
Sub Type Townhouse
Listing Status Active
Purchase Type For Sale
Square Footage 1,548 sqft
Price per Sqft $173
Subdivision Lake Washington Townhomes
MLS Listing ID 1044738
Style Patio Home
Bedrooms 3
Full Baths 2
Half Baths 1
HOA Fees $500/mo
HOA Y/N Yes
Total Fin. Sqft 1548
Originating Board Space Coast MLS (Space Coast Association of REALTORS®)
Year Built 2009
Annual Tax Amount $3,163
Tax Year 2024
Lot Size 2,178 Sqft
Acres 0.05
Property Sub-Type Townhouse
Property Description
appliances (with a 3-year warranty), freshly painted white cabinets, a new kitchen sink, and a new garbage disposal. Every detail has been
thoughtfully upgraded, from the modern recessed lighting to the fresh paint, new LVP flooring downstairs, and plush new carpeting upstairs.
Additional highlights include a 2020 A/C unit with Germicidal UV & Oxidizer, and a brand-new roof. Convenience is key with a 1-car attached
garage complete with a door opener, as well as a Ring Doorbell for added security. Enjoy the benefits of the HOA, which covers pest control,
internet, and access to the community pool and park. Situated just minutes from Wickham Park, local shops, restaurants, and only a short 9-
minute driv
Location
State FL
County Brevard
Area 323 - Eau Gallie
Direction N. Wickham Rd to Lake Washington Rd to Revolution St
Rooms
Primary Bedroom Level Upper
Bedroom 2 Upper
Bedroom 3 Upper
Living Room Main
Dining Room Main
Kitchen Main
Interior
Interior Features Ceiling Fan(s), Entrance Foyer, Open Floorplan
Heating Electric
Cooling Central Air, Electric
Flooring Carpet, Vinyl
Furnishings Unfurnished
Appliance Dryer, Electric Range, ENERGY STAR Qualified Dishwasher, ENERGY STAR Qualified Dryer, ENERGY STAR Qualified Refrigerator, ENERGY STAR Qualified Washer, Microwave, Refrigerator, Washer
Laundry Upper Level
Exterior
Exterior Feature Other
Parking Features Garage
Garage Spaces 1.0
Fence Fenced, Vinyl
Utilities Available Cable Available, Electricity Connected, Sewer Connected, Water Connected
Amenities Available Clubhouse, Playground, Pool
View Pond
Roof Type Shingle
Present Use Residential
Street Surface Paved
Porch Patio
Road Frontage Other
Garage Yes
Private Pool No
Building
Lot Description Zero Lot Line
Faces North
Story 2
Sewer Public Sewer
Water Public
Architectural Style Patio Home
Level or Stories Two
New Construction No
Schools
Elementary Schools Creel
High Schools Eau Gallie
Others
Pets Allowed Yes
HOA Name Leland Management - Emily Morris
HOA Fee Include Internet,Maintenance Grounds
Senior Community No
Tax ID 27-37-08-77-00028.0-0003.00
Acceptable Financing Cash, Conventional, FHA, VA Loan
Listing Terms Cash, Conventional, FHA, VA Loan
Special Listing Condition Assessment Buyer Pay, Assessment Seller Pay
Virtual Tour https://my.matterport.com/show/?m=ALm5YtQLHAg&mls=1







