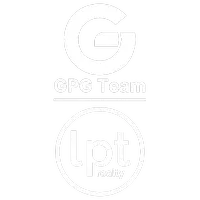4 Beds
4 Baths
2,386 SqFt
4 Beds
4 Baths
2,386 SqFt
Key Details
Property Type Townhouse
Sub Type Townhouse
Listing Status Active
Purchase Type For Sale
Square Footage 2,386 sqft
Price per Sqft $375
Subdivision Inlet Shore Twnhms Ph 2A & 2B
MLS Listing ID TB8380473
Bedrooms 4
Full Baths 3
Half Baths 1
HOA Fees $659/mo
HOA Y/N Yes
Originating Board Stellar MLS
Annual Recurring Fee 7908.0
Year Built 2020
Annual Tax Amount $9,205
Lot Size 2,613 Sqft
Acres 0.06
Property Sub-Type Townhouse
Property Description
Location
State FL
County Hillsborough
Community Inlet Shore Twnhms Ph 2A & 2B
Area 33611 - Tampa
Zoning PD
Interior
Interior Features Ceiling Fans(s), Eat-in Kitchen, PrimaryBedroom Upstairs, Smart Home, Solid Surface Counters, Solid Wood Cabinets, Split Bedroom, Stone Counters, Thermostat, Walk-In Closet(s), Window Treatments
Heating Central, Electric
Cooling Central Air
Flooring Carpet, Tile, Wood
Furnishings Unfurnished
Fireplace false
Appliance Dishwasher, Disposal, Gas Water Heater, Microwave, Range, Refrigerator, Tankless Water Heater
Laundry Gas Dryer Hookup, Inside, Laundry Room, Upper Level
Exterior
Exterior Feature Hurricane Shutters, Lighting, Rain Gutters
Parking Features Driveway, Garage Door Opener, Ground Level, Guest
Garage Spaces 2.0
Community Features Association Recreation - Owned, Deed Restrictions, Gated Community - No Guard, Golf Carts OK, Pool, Sidewalks, Special Community Restrictions, Street Lights
Utilities Available BB/HS Internet Available, Cable Connected, Electricity Connected, Natural Gas Connected, Sewer Connected, Water Connected
Amenities Available Gated, Maintenance, Pool
Water Access Yes
Water Access Desc Marina
Roof Type Metal
Porch Front Porch
Attached Garage true
Garage true
Private Pool No
Building
Story 3
Entry Level Three Or More
Foundation Block, Slab
Lot Size Range 0 to less than 1/4
Sewer Public Sewer
Water Public
Architectural Style Coastal
Structure Type Block,Cement Siding
New Construction false
Schools
Elementary Schools Anderson-Hb
Middle Schools Madison-Hb
High Schools Robinson-Hb
Others
Pets Allowed Yes
HOA Fee Include Common Area Taxes,Pool,Escrow Reserves Fund,Maintenance Structure,Maintenance Grounds,Management,Private Road,Sewer,Trash,Water
Senior Community No
Ownership Fee Simple
Monthly Total Fees $659
Acceptable Financing Cash, Conventional
Membership Fee Required Required
Listing Terms Cash, Conventional
Special Listing Condition None
Virtual Tour https://hds-real-estate-media.aryeo.com/sites/aapagee/unbranded







