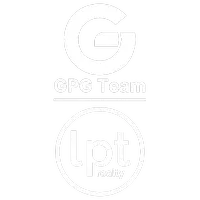5 Beds
5 Baths
3,513 SqFt
5 Beds
5 Baths
3,513 SqFt
Key Details
Property Type Single Family Home
Sub Type Single Family Residence
Listing Status Active
Purchase Type For Sale
Square Footage 3,513 sqft
Price per Sqft $341
Subdivision Lake Louisa Oaks
MLS Listing ID G5096402
Bedrooms 5
Full Baths 4
Half Baths 1
Construction Status Completed
HOA Fees $350/ann
HOA Y/N Yes
Originating Board Stellar MLS
Annual Recurring Fee 350.0
Year Built 2019
Annual Tax Amount $7,613
Lot Size 0.890 Acres
Acres 0.89
Lot Dimensions 160x242
Property Sub-Type Single Family Residence
Property Description
Location
State FL
County Lake
Community Lake Louisa Oaks
Area 34711 - Clermont
Zoning R-6
Rooms
Other Rooms Bonus Room, Formal Dining Room Separate, Inside Utility, Loft
Interior
Interior Features Ceiling Fans(s), Eat-in Kitchen, High Ceilings, Primary Bedroom Main Floor, Thermostat, Walk-In Closet(s), Window Treatments
Heating Electric, Heat Pump
Cooling Central Air
Flooring Carpet, Tile
Fireplaces Type Decorative, Electric, Living Room
Fireplace true
Appliance Dishwasher, Disposal, Electric Water Heater, Microwave, Range, Refrigerator, Water Filtration System, Water Softener
Laundry Electric Dryer Hookup, Inside, Laundry Room, Washer Hookup
Exterior
Exterior Feature Lighting, Private Mailbox, Sliding Doors
Garage Spaces 2.0
Fence Fenced
Pool Child Safety Fence, Gunite, In Ground, Infinity, Lighting, Salt Water, Tile
Community Features Playground, Street Lights
Utilities Available BB/HS Internet Available, Cable Available, Electricity Connected, Sprinkler Well, Water Available, Water Connected
Amenities Available Playground
Water Access Yes
Water Access Desc Lake - Chain of Lakes
View Pool, Trees/Woods
Roof Type Shingle
Porch Covered, Porch, Rear Porch
Attached Garage true
Garage true
Private Pool Yes
Building
Lot Description In County, Landscaped, Level, Paved
Story 1
Entry Level Two
Foundation Slab
Lot Size Range 1/2 to less than 1
Sewer Septic Tank
Water Well
Structure Type Block,Stucco,Frame
New Construction false
Construction Status Completed
Others
Pets Allowed Yes
Senior Community No
Ownership Fee Simple
Monthly Total Fees $29
Acceptable Financing Cash, Conventional, FHA, VA Loan
Membership Fee Required Required
Listing Terms Cash, Conventional, FHA, VA Loan
Special Listing Condition None
Virtual Tour https://www.propertypanorama.com/instaview/stellar/G5096402







