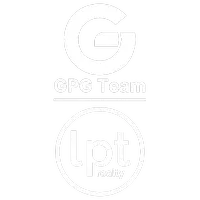3 Beds
2 Baths
1,867 SqFt
3 Beds
2 Baths
1,867 SqFt
OPEN HOUSE
Sun Jul 13, 2:00pm - 4:00pm
Key Details
Property Type Single Family Home
Sub Type Single Family Residence
Listing Status Active
Purchase Type For Sale
Square Footage 1,867 sqft
Price per Sqft $214
Subdivision Stoneybrook Hills A
MLS Listing ID O6324119
Bedrooms 3
Full Baths 2
HOA Fees $181/mo
HOA Y/N Yes
Annual Recurring Fee 2172.0
Year Built 2012
Annual Tax Amount $5,007
Lot Size 0.300 Acres
Acres 0.3
Property Sub-Type Single Family Residence
Source Stellar MLS
Property Description
Inside, you'll immediately notice the new luxury vinyl plank flooring throughout—no carpet here! The open-concept living and dining areas flow into a spacious kitchen, where you'll find plenty of cabinet space, expansive counters, and room to gather. Whether you're hosting friends or enjoying a quiet night in, this kitchen is built for it all.
The primary suite is a true retreat. With dual walk-in closets, separate vanities, and a private sliding door to the screened lanai, it's the perfect place to start and end your day. The two guest bedrooms are located on the opposite side of the home, offering privacy for family or visitors, or flexibility for a home office setup.
Major updates include a new roof (2023) and a new HVAC system (2024)—giving you peace of mind and energy efficiency for years to come.
But the heart of this home—and what truly sets it apart—is the massive 620 square foot screened back porch. A full wall of sliding glass doors opens wide to seamlessly connect your indoor and outdoor living spaces. Whether it's coffee at sunrise, weekend entertaining, or a quiet evening with a book, this space doubles your living area on a sunny Florida day and invites you to embrace the outdoors year-round.
Set in Stoneybrook Hills, you'll enjoy access to resort-style amenities, including a community clubhouse, fitness center, Junior Olympic-sized pool, playground, tennis, pickleball, and basketball courts. Plus, you're just minutes from downtown Mount Dora, where you can explore boutique shops, waterfront dining, and year-round festivals in one of Florida's most charming towns.
This is more than a house. It's a lifestyle—and it's waiting for you at 5723 Tarleton Way.
Location
State FL
County Orange
Community Stoneybrook Hills A
Area 32757 - Mount Dora
Zoning P-D
Interior
Interior Features Ceiling Fans(s), High Ceilings, Solid Wood Cabinets, Stone Counters, Walk-In Closet(s)
Heating Central, Electric
Cooling Central Air
Flooring Ceramic Tile, Luxury Vinyl
Furnishings Unfurnished
Fireplace false
Appliance Microwave, Refrigerator
Laundry Inside, Laundry Room
Exterior
Exterior Feature Rain Gutters, Sidewalk, Sliding Doors
Parking Features Driveway, Garage Door Opener
Garage Spaces 2.0
Fence Fenced
Community Features Association Recreation - Owned, Clubhouse, Deed Restrictions, Fitness Center, Gated Community - Guard, Park, Playground, Pool, Sidewalks, Tennis Court(s), Street Lights
Utilities Available BB/HS Internet Available, Cable Available, Electricity Connected, Public, Sewer Connected, Sprinkler Meter, Underground Utilities, Water Connected
Amenities Available Basketball Court, Clubhouse, Fence Restrictions, Fitness Center, Gated, Park, Pickleball Court(s), Playground, Pool, Recreation Facilities, Security, Tennis Court(s), Vehicle Restrictions
View Park/Greenbelt, Trees/Woods
Roof Type Shingle
Porch Covered, Enclosed, Patio, Porch, Rear Porch, Screened
Attached Garage true
Garage true
Private Pool No
Building
Lot Description Corner Lot, Landscaped, Paved
Story 1
Entry Level One
Foundation Slab
Lot Size Range 1/4 to less than 1/2
Sewer Public Sewer
Water Public
Structure Type Block,Stucco
New Construction false
Schools
Elementary Schools Zellwood Elem
Middle Schools Wolf Lake Middle
High Schools Apopka High
Others
Pets Allowed Yes
HOA Fee Include Guard - 24 Hour,Pool,Management,Recreational Facilities
Senior Community No
Ownership Fee Simple
Monthly Total Fees $181
Acceptable Financing Cash, Conventional, FHA, USDA Loan, VA Loan
Membership Fee Required Required
Listing Terms Cash, Conventional, FHA, USDA Loan, VA Loan
Special Listing Condition None
Virtual Tour https://www.zillow.com/view-imx/a180a244-69e6-4590-a110-860b9de52f5b?setAttribution=mls&wl=true&initialViewType=pano&utm_source=dashboard







