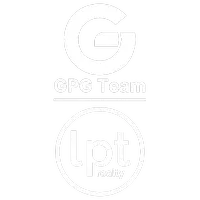3 Beds
2 Baths
1,182 SqFt
3 Beds
2 Baths
1,182 SqFt
OPEN HOUSE
Sat Jul 12, 12:00pm - 3:00pm
Key Details
Property Type Single Family Home
Sub Type Single Family Residence
Listing Status Active
Purchase Type For Sale
Square Footage 1,182 sqft
Price per Sqft $274
Subdivision Silver Pines Estates Sec 5
MLS Listing ID 1051229
Style Other
Bedrooms 3
Full Baths 2
HOA Y/N No
Total Fin. Sqft 1182
Year Built 1979
Annual Tax Amount $986
Tax Year 2023
Lot Size 7,405 Sqft
Acres 0.17
Property Sub-Type Single Family Residence
Source Space Coast MLS (Space Coast Association of REALTORS®)
Land Area 1662
Property Description
Step inside to a bright, coastal interior with tile and engineered flooring, neutral tones, and an open concept living and dining area. The kitchen features stainless steel appliances, granite countertops, and warm wood cabinetry. Out back, enjoy your own private retreat with an above-ground pool and wraparound wood deck. The yard is a tropical dream, with a small greenhouse and plenty of green space to unwind.
Key features: 2023 AC. Metal roof. Whole house generator. Bermuda impact rated shutters.
This home is the perfect mix of comfort, style, and peace of mind.
Location
State FL
County Brevard
Area 214 - Rockledge - West Of Us1
Direction Barnes Blvd. (CR-502) to North on Fiske Blvd. Turn left on Genevieve Ave. Left at the stop sign on Matthew Dr. House will be on your right.
Interior
Interior Features Ceiling Fan(s), Primary Bathroom - Shower No Tub, Smart Thermostat, Split Bedrooms, Walk-In Closet(s)
Heating Central, Electric
Cooling Central Air, Electric
Flooring Laminate, Tile
Furnishings Negotiable
Appliance Dishwasher, Disposal, Dryer, Gas Range, Gas Water Heater, Microwave, Refrigerator, Washer
Laundry In Garage
Exterior
Exterior Feature Storm Shutters
Parking Features Additional Parking, Garage, Garage Door Opener
Garage Spaces 1.0
Fence Vinyl
Pool Above Ground, Pool Sweep
Utilities Available Cable Available, Electricity Connected, Natural Gas Connected, Sewer Connected, Water Connected
View Pool, Trees/Woods
Roof Type Metal
Present Use Residential
Street Surface Asphalt
Porch Covered, Rear Porch, Screened
Road Frontage Other
Garage Yes
Private Pool Yes
Building
Lot Description Many Trees, Sprinklers In Front
Faces South
Story 1
Sewer Public Sewer
Water Public
Architectural Style Other
Level or Stories One
Additional Building Greenhouse, Shed(s)
New Construction No
Schools
Elementary Schools Andersen
High Schools Rockledge
Others
Pets Allowed Yes
Senior Community No
Tax ID 25-36-17-17-0000m.0-0007.00
Security Features Closed Circuit Camera(s),Smoke Detector(s)
Acceptable Financing Cash, Conventional, FHA, VA Loan
Listing Terms Cash, Conventional, FHA, VA Loan
Special Listing Condition Standard
Virtual Tour https://www.tourfactory.com/idxr3215429







