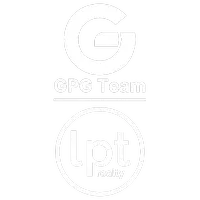
4 Beds
3 Baths
2,232 SqFt
4 Beds
3 Baths
2,232 SqFt
Open House
Sat Sep 20, 11:00am - 3:00pm
Key Details
Property Type Single Family Home
Sub Type Single Family Residence
Listing Status Active
Purchase Type For Sale
Square Footage 2,232 sqft
Price per Sqft $156
Subdivision Gracelyn Grove Ph 1
MLS Listing ID O6344569
Bedrooms 4
Full Baths 2
Half Baths 1
HOA Fees $250/qua
HOA Y/N Yes
Annual Recurring Fee 1000.0
Year Built 2023
Annual Tax Amount $4,989
Lot Size 5,662 Sqft
Acres 0.13
Property Sub-Type Single Family Residence
Source Stellar MLS
Property Description
Welcome to Gracelyn Grove – where charm meets convenience! With a low HOA and NO CDD, this community is perfectly located in historic Haines City, FL, just off US-27 and minutes from I-4.
Enjoy being only five minutes from Lake Eva Park, offering a splash pad, fishing pond, miles of walking trails, and activities for the whole family. You'll also have Florida's top attractions close by, including Bok Tower Gardens and Legoland, with endless shopping and dining at Posner Park just 20 minutes away.
This brand-new 4 bedroom, 2.5 bath two-story home is designed with today's lifestyle in mind. The open-concept layout features a spacious kitchen/dining combo with breakfast bar and walk-in pantry, flowing seamlessly into a large Great Room perfect for entertaining. A welcoming flex room off the entry provides extra versatility, along with a convenient powder room for guests.
Upstairs, the owner's suite offers a private retreat with a generous walk-in closet and luxurious dual-sink bath. Three additional bedrooms, a spacious loft, and an upstairs laundry room add comfort and convenience for the whole family.
Location
State FL
County Polk
Community Gracelyn Grove Ph 1
Area 33844 - Haines City/Grenelefe
Interior
Interior Features Ceiling Fans(s), PrimaryBedroom Upstairs, Stone Counters, Thermostat, Walk-In Closet(s)
Heating Central, Electric
Cooling Central Air
Flooring Carpet, Tile
Fireplace false
Appliance Dishwasher, Dryer, Microwave, Range, Refrigerator, Washer
Laundry Inside
Exterior
Exterior Feature Sidewalk, Sliding Doors
Garage Spaces 2.0
Community Features Dog Park, Playground
Utilities Available Public
Roof Type Shingle
Attached Garage true
Garage true
Private Pool No
Building
Entry Level Two
Foundation Slab
Lot Size Range 0 to less than 1/4
Sewer Public Sewer
Water Public
Structure Type Block,Stucco,Frame
New Construction false
Others
Pets Allowed Yes
Senior Community No
Ownership Fee Simple
Monthly Total Fees $83
Acceptable Financing Assumable, Cash, Conventional, FHA, USDA Loan, VA Loan
Membership Fee Required Required
Listing Terms Assumable, Cash, Conventional, FHA, USDA Loan, VA Loan
Special Listing Condition None
Virtual Tour https://player.vimeo.com/video/1119112819?byline=0&title=0&owner=0&name=0&logos=0&profile=0&profilepicture=0&vimeologo=0&portrait=0








