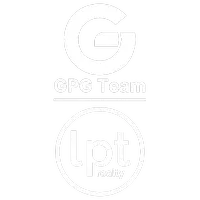
Bought with
4 Beds
4 Baths
3,180 SqFt
4 Beds
4 Baths
3,180 SqFt
Open House
Sat Nov 01, 10:00am - 1:00pm
Key Details
Property Type Single Family Home
Sub Type Single Family Residence
Listing Status Active
Purchase Type For Sale
Square Footage 3,180 sqft
Price per Sqft $168
Subdivision Waterford Chase East
MLS Listing ID O6356555
Bedrooms 4
Full Baths 3
Half Baths 1
HOA Fees $250/qua
HOA Y/N Yes
Annual Recurring Fee 1000.0
Year Built 2002
Annual Tax Amount $8,808
Lot Size 8,712 Sqft
Acres 0.2
Property Sub-Type Single Family Residence
Source Stellar MLS
Property Description
Step inside to a bright foyer that opens to formal living and dining spaces, perfect for entertaining. The inviting family room connects seamlessly to the open-concept kitchen, featuring a generous breakfast nook and an oversized walk-in pantry. A large laundry room and extra storage under the stairs add to the home's thoughtful layout.
Upstairs, all five bedrooms surround a large bonus room — ideal as a playroom, media room, or home office. The bonus room shares a Jack-and-Jill bathroom with one of the upstairs bedrooms, while the others enjoy access to a third full bath. The expansive primary suite is truly remarkable — large enough to feel like your own private retreat.
Recent updates bring peace of mind and style, including a new roof (2021), fresh interior and exterior paint (2025), brand-new bedroom carpet (2025), and modern light fixtures (2025).
Relax outdoors with a beautiful water view, no rear neighbors, and lot large enough for a pool (house is already pre-wired for pool equipment) AND your own private soccer field. The 3-car tandem garage offers plenty of space for vehicles and storage.
Homes like this rarely come available — schedule your private showing today and experience why this one stands out above the rest!
Location
State FL
County Orange
Community Waterford Chase East
Area 32828 - Orlando/Alafaya/Waterford Lakes
Zoning ORG-P-D
Rooms
Other Rooms Bonus Room, Family Room, Formal Dining Room Separate, Formal Living Room Separate, Inside Utility
Interior
Interior Features Ceiling Fans(s), Eat-in Kitchen, Kitchen/Family Room Combo, Open Floorplan, PrimaryBedroom Upstairs, Solid Wood Cabinets, Thermostat, Walk-In Closet(s)
Heating Central, Electric, Heat Pump
Cooling Central Air
Flooring Carpet, Tile
Furnishings Unfurnished
Fireplace false
Appliance Dishwasher, Disposal, Electric Water Heater, Microwave, Range, Refrigerator
Laundry Inside, Laundry Room
Exterior
Exterior Feature Sidewalk
Parking Features Driveway, Garage Door Opener
Garage Spaces 3.0
Community Features Gated Community - No Guard, Park, Playground, Tennis Court(s), Street Lights
Utilities Available Electricity Connected, Sewer Connected, Underground Utilities, Water Connected
Amenities Available Basketball Court, Playground, Tennis Court(s)
Waterfront Description Pond
View Y/N Yes
Water Access Yes
Water Access Desc Pond
View Garden, Trees/Woods, Water
Roof Type Shingle
Attached Garage true
Garage true
Private Pool No
Building
Lot Description Sidewalk, Paved, Private
Entry Level Two
Foundation Slab
Lot Size Range 0 to less than 1/4
Sewer Public Sewer
Water Public
Architectural Style Traditional
Structure Type Block,Stucco
New Construction false
Schools
Elementary Schools Camelot Elem
Middle Schools Timber Springs Middle
High Schools Timber Creek High
Others
Pets Allowed Yes
Senior Community No
Ownership Fee Simple
Monthly Total Fees $83
Acceptable Financing Cash, Conventional, VA Loan
Membership Fee Required Required
Listing Terms Cash, Conventional, VA Loan
Special Listing Condition None
Virtual Tour https://kenneth-allen.hd.pics/807-Belhaven-Dr-1/idx







