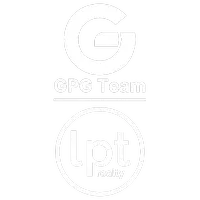
5 Beds
6 Baths
4,474 SqFt
5 Beds
6 Baths
4,474 SqFt
Key Details
Property Type Single Family Home
Sub Type Single Family Residence
Listing Status Pending
Purchase Type For Sale
Square Footage 4,474 sqft
Price per Sqft $333
Subdivision Bluegrass Ests
MLS Listing ID O6357457
Bedrooms 5
Full Baths 5
Half Baths 1
HOA Fees $700/qua
HOA Y/N Yes
Annual Recurring Fee 2800.0
Year Built 2005
Annual Tax Amount $10,575
Lot Size 3.390 Acres
Acres 3.39
Property Sub-Type Single Family Residence
Source Stellar MLS
Property Description
Location
State FL
County Orange
Community Bluegrass Ests
Area 32712 - Apopka
Zoning AG-EST
Rooms
Other Rooms Bonus Room, Den/Library/Office, Family Room, Formal Dining Room Separate, Formal Living Room Separate, Inside Utility
Interior
Interior Features Ceiling Fans(s), Crown Molding, Eat-in Kitchen, Kitchen/Family Room Combo, Primary Bedroom Main Floor, Split Bedroom, Walk-In Closet(s)
Heating Central, Electric, Heat Pump
Cooling Central Air
Flooring Tile, Wood
Fireplaces Type Gas, Primary Bedroom
Fireplace true
Appliance Dishwasher, Disposal, Dryer, Electric Water Heater, Microwave, Range, Range Hood, Refrigerator, Washer
Laundry Inside, Laundry Room
Exterior
Exterior Feature French Doors
Parking Features Parking Pad
Garage Spaces 3.0
Fence Fenced
Pool Gunite, In Ground, Salt Water
Community Features Deed Restrictions, Horses Allowed
Utilities Available Electricity Connected, Public, Sprinkler Well
Amenities Available Gated
View Trees/Woods
Roof Type Shingle
Porch Covered, Deck, Patio, Porch, Screened
Attached Garage true
Garage true
Private Pool Yes
Building
Lot Description City Limits, Oversized Lot, Pasture, Paved, Zoned for Horses
Entry Level Two
Foundation Slab
Lot Size Range 2 to less than 5
Sewer Septic Tank
Water Public
Architectural Style Contemporary
Structure Type Block,Brick,Cement Siding,Stone,Frame
New Construction false
Schools
Elementary Schools Wolf Lake Elem
Middle Schools Wolf Lake Middle
High Schools Apopka High
Others
Pets Allowed Yes
Senior Community No
Ownership Fee Simple
Monthly Total Fees $233
Acceptable Financing Cash, Conventional
Membership Fee Required Required
Listing Terms Cash, Conventional
Special Listing Condition None
Virtual Tour https://imaginethatpics.com/401-Kentucky-Blue-Cir/idx







