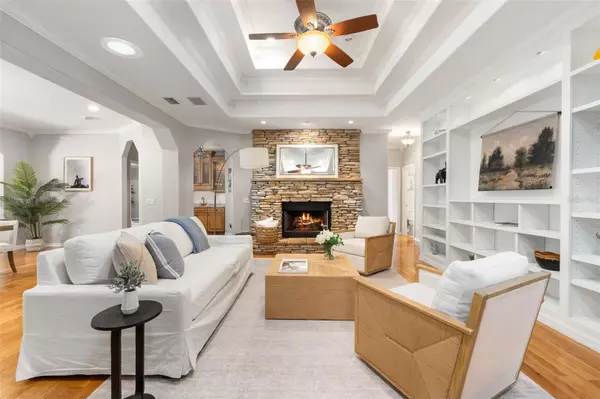
3 Beds
3 Baths
2,865 SqFt
3 Beds
3 Baths
2,865 SqFt
Open House
Sat Nov 15, 10:00am - 12:00pm
Sun Nov 16, 1:00pm - 3:00pm
Key Details
Property Type Single Family Home
Sub Type Single Family Residence
Listing Status Active
Purchase Type For Sale
Square Footage 2,865 sqft
Price per Sqft $324
MLS Listing ID GC535364
Bedrooms 3
Full Baths 2
Half Baths 1
HOA Fees $715/ann
HOA Y/N Yes
Annual Recurring Fee 715.0
Year Built 2003
Annual Tax Amount $8,765
Lot Size 20.010 Acres
Acres 20.01
Property Sub-Type Single Family Residence
Source Stellar MLS
Property Description
Beyond the gates, the property unfolds across 20 pristine acres featuring seven well-fenced paddocks, a nearly 2,000-square-foot barn with five stalls and a tack room, and an unfinished accessory dwelling unit offering endless potential for guest accommodations or a private retreat.
The main residence, encompassing nearly 3,000 square feet, exemplifies timeless craftsmanship and elegant design. Inside, you'll find gleaming hardwood floors, soaring ceilings adorned with intricate detailing, and expansive open-concept living spaces bathed in natural light. The main living room is both inviting and grand, with custom built-in shelving, raised ceilings, and a striking river rock fireplace as its centerpiece.
An adjoining formal dining area easily accommodates a ten-person table, perfect for hosting gatherings, while adjacent the lounge offers a sophisticated retreat complete with 180-degree built-in shelving, two impressive picture windows with serene, private views, and a custom-designed bar ideal for entertaining.
The gourmet kitchen overlooks these living spaces and features custom cabinetry, a built-in pantry, luxurious granite countertops, stainless steel appliances, and a charming breakfast nook. A spacious office or bonus room at the front of the home provides inspiring views of the barn and grounds.
The primary suite is a true sanctuary. Accessed through a private foyer with a wet bar complete with glass-front cabinetry, under-cabinet lighting, and granite countertops, this serene retreat offers raised ceilings, walls of windows, and an indulgent en suite bath featuring a wraparound dual-sink vanity, jetted soaking tub, frameless glass shower, and a grand walk-in closet. Step outside to your private patio oasis, complete with a pergola and hot tub, perfect for unwinding after a day spent on the farm.
Two guest bedrooms feature raised ceilings, walk in closets with built-in closet systems, and a shared Jack-and-Jill bath with private vanities and a charming window bench. Additional highlights include an attached three-bay garage ideal for vehicles and recreational equipment.
Located just one hour from the renowned World Equestrian Center and HITS, Scarwood Farm offers a rare combination of luxury, functionality, and exceptional value, a true equestrian haven in one of North Florida's most desirable communities.
Location
State FL
County Alachua
Area 32643 - High Springs
Zoning A
Rooms
Other Rooms Breakfast Room Separate, Den/Library/Office
Interior
Interior Features Built-in Features, Ceiling Fans(s), Eat-in Kitchen, High Ceilings, Solid Surface Counters, Tray Ceiling(s), Walk-In Closet(s), Wet Bar
Heating Electric
Cooling Central Air
Flooring Tile, Wood
Fireplaces Type Gas, Living Room
Fireplace true
Appliance Cooktop, Dishwasher, Dryer, Microwave, Refrigerator, Washer
Laundry Inside, Laundry Room
Exterior
Exterior Feature Awning(s), Courtyard, Lighting, Sliding Doors, Storage
Garage Spaces 3.0
Fence Wire
Utilities Available BB/HS Internet Available, Electricity Connected, Propane
View Trees/Woods
Roof Type Shingle
Porch Patio
Attached Garage true
Garage true
Private Pool No
Building
Lot Description Farm, Oversized Lot, Private
Story 1
Entry Level One
Foundation Slab
Lot Size Range 20 to less than 50
Sewer Septic Tank
Water Well
Structure Type Brick
New Construction false
Schools
Elementary Schools High Springs Community School-Al
Middle Schools High Springs Community School-Al
High Schools Santa Fe High School-Al
Others
Pets Allowed Yes
Senior Community No
Ownership Fee Simple
Monthly Total Fees $59
Acceptable Financing Cash, Conventional
Horse Property Stable(s)
Membership Fee Required Required
Listing Terms Cash, Conventional
Special Listing Condition None







