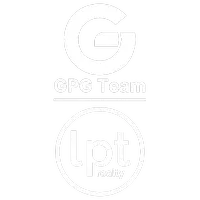
4 Beds
3 Baths
2,700 SqFt
4 Beds
3 Baths
2,700 SqFt
Open House
Sat Nov 15, 12:00pm - 3:00pm
Sun Nov 16, 1:00pm - 4:00pm
Key Details
Property Type Single Family Home
Sub Type Single Family Residence
Listing Status Active
Purchase Type For Sale
Square Footage 2,700 sqft
Price per Sqft $294
Subdivision Fawn Lake Pud Phase 2 Unit 3
MLS Listing ID 1061953
Style Traditional
Bedrooms 4
Full Baths 2
Half Baths 1
HOA Fees $421/ann
HOA Y/N Yes
Total Fin. Sqft 2700
Year Built 2020
Lot Size 0.790 Acres
Acres 0.79
Property Sub-Type Single Family Residence
Source Space Coast MLS (Space Coast Association of REALTORS®)
Property Description
Step inside to an inviting open floor plan filled with natural light. The heart of the home is the beautifully updated kitchen, featuring modern, clean aesthetic finishes that strike the perfect balance between style and simplicity—while still allowing in plenty of sunshine. The kitchen flows seamlessly into the main living areas, creating a bright and connected space ideal for gatherings or everyday comfort.
Outside, the property truly shines. Enjoy your own Florida oasis with a beautiful in-ground pool, oversized patio with electric screens, and a spacious fenced yard perfect for pets, play, or peaceful evenings.
If you're searching for a home that offers space, privacy, style, and the best of Florida living, this home might be perfect for YOU!
Location
State FL
County Brevard
Area 102 - Mims/Tville Sr46 - Garden
Direction From I-95, head west onto State Road 46. Turn north into gated Fawn Lake Community. Take Fawn Lake Blvd until you reach Pheasant Trail on the left.
Rooms
Primary Bedroom Level First
Living Room First
Kitchen First
Interior
Interior Features Ceiling Fan(s), His and Hers Closets, Kitchen Island, Open Floorplan, Pantry, Primary Bathroom -Tub with Separate Shower, Walk-In Closet(s)
Heating Central
Cooling Central Air
Flooring Tile, Vinyl
Fireplaces Type Electric
Furnishings Partially
Fireplace Yes
Appliance Dishwasher, Disposal, Dryer, Electric Oven, Microwave, Refrigerator, Washer
Laundry Electric Dryer Hookup, Washer Hookup
Exterior
Exterior Feature ExteriorFeatures
Parking Features Attached, Garage, Garage Door Opener
Garage Spaces 3.0
Fence Vinyl
Pool In Ground, Salt Water
Utilities Available Cable Available, Electricity Available, Electricity Connected, Water Available, Water Connected
Amenities Available Gated, Pickleball, Stable(s), Tennis Court(s)
Roof Type Shingle
Present Use Residential,Single Family
Street Surface Asphalt
Porch Covered, Front Porch, Rear Porch, Screened
Garage Yes
Private Pool Yes
Building
Lot Description Sprinklers In Front, Sprinklers In Rear
Faces Northeast
Story 1
Sewer Septic Tank
Water Public
Architectural Style Traditional
Level or Stories One
New Construction No
Schools
Elementary Schools Mims
High Schools Astronaut
Others
Pets Allowed Yes
HOA Name Fawn Lake CA
HOA Fee Include Maintenance Grounds
Senior Community No
Tax ID 21-34-10-Pr-*-256
Acceptable Financing Cash, Conventional, FHA, VA Loan
Listing Terms Cash, Conventional, FHA, VA Loan
Special Listing Condition Standard







