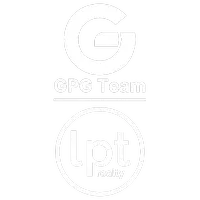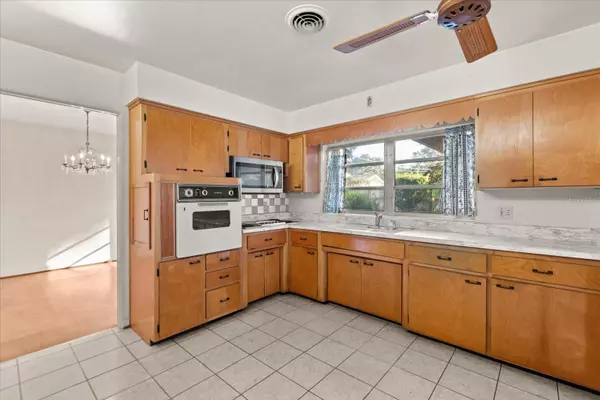
4 Beds
3 Baths
2,320 SqFt
4 Beds
3 Baths
2,320 SqFt
Open House
Sat Nov 29, 11:00am - 3:00pm
Sun Nov 30, 12:00am - 3:00pm
Key Details
Property Type Single Family Home
Sub Type Single Family Residence
Listing Status Active
Purchase Type For Sale
Square Footage 2,320 sqft
Price per Sqft $211
Subdivision Skycrest
MLS Listing ID O6362327
Bedrooms 4
Full Baths 2
Half Baths 1
HOA Fees $159/ann
HOA Y/N Yes
Annual Recurring Fee 159.0
Year Built 1958
Annual Tax Amount $7,468
Lot Size 9,147 Sqft
Acres 0.21
Property Sub-Type Single Family Residence
Source Stellar MLS
Property Description
Enjoy private lake access to Lake Pineloch, a skiable lake with scenic views. Residents take advantage of a private boat ramp, dock, pavilion and playground.
Located minutes from the theme parks, major highways and the MCO Airport.
Schedule a private tour today.
Location
State FL
County Orange
Community Skycrest
Area 32806 - Orlando/Delaney Park/Crystal Lake
Zoning R-1A
Interior
Interior Features Kitchen/Family Room Combo
Heating Central
Cooling Central Air
Flooring Carpet, Laminate, Wood
Fireplaces Type Family Room, Wood Burning
Furnishings Unfurnished
Fireplace true
Appliance Built-In Oven, Cooktop, Dryer, Refrigerator, Washer
Laundry In Garage
Exterior
Exterior Feature None
Garage Spaces 2.0
Utilities Available Electricity Connected, Sewer Connected, Water Connected
Amenities Available Park, Playground
Roof Type Shingle
Attached Garage true
Garage true
Private Pool No
Building
Story 1
Entry Level One
Foundation Slab
Lot Size Range 0 to less than 1/4
Sewer Septic Tank
Water None
Structure Type Concrete
New Construction false
Schools
Elementary Schools Pershing Elem
Middle Schools Pershing K-8
High Schools Boone High
Others
Pets Allowed Yes
Senior Community No
Ownership Fee Simple
Monthly Total Fees $13
Acceptable Financing Cash, Conventional, FHA, VA Loan
Membership Fee Required Required
Listing Terms Cash, Conventional, FHA, VA Loan
Special Listing Condition None







