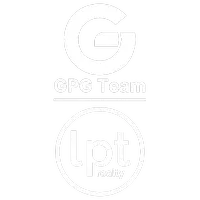
3 Beds
2 Baths
2,557 SqFt
3 Beds
2 Baths
2,557 SqFt
Open House
Sun Nov 30, 1:00pm - 3:00pm
Key Details
Property Type Single Family Home
Sub Type Single Family Residence
Listing Status Active
Purchase Type For Sale
Square Footage 2,557 sqft
Price per Sqft $488
Subdivision Harbour Walk
MLS Listing ID A4673459
Bedrooms 3
Full Baths 2
HOA Fees $1,247/Semi-Annually
HOA Y/N Yes
Annual Recurring Fee 3700.0
Year Built 2012
Annual Tax Amount $16,518
Lot Size 0.260 Acres
Acres 0.26
Lot Dimensions 85x
Property Sub-Type Single Family Residence
Source Stellar MLS
Property Description
Tall ceilings with elegant tray details, beautiful archways, crown molding, and sleek tile floors set the tone for a refined and timeless interior. The thoughtfully designed split floor plan offers three bedrooms plus a den and two beautifully finished bathrooms.
A wall of pocketing sliding glass doors creates a seamless connection between the interior and the outdoors, allowing the living space to open fully to the lanai. This true indoor–outdoor flow brings natural light into the home and makes the pool area feel like an extension of the main living space—perfect for entertaining or enjoying quiet moments by the water.
The open-concept kitchen is designed with both style and function, featuring crisp cabinetry, a subway tile backsplash, speckled granite countertops, stainless steel appliances, and a generous walk-in pantry.
The primary suite serves as a peaceful retreat, complete with views overlooking the pool & breathtaking sunsets. The en-suite bathroom includes dual vanities, a soaking tub, a spacious walk-in shower, and a private water closet.
Step outside to your private canal-side oasis, where the expansive pool deck is finished with elegant slate pavers and features a sparkling saltwater pool and relaxing hot tub. Boaters will appreciate the 10,000 lb. floating boat lift with canal access to the Manatee River, Tampa Bay & the Gulf. Beautiful sandy beaches, marinas, restaurants, fishing, tubing, and endless water adventures are just minutes away. Enjoy breathtaking sunrises and sunsets on the water, making every day feel like a vacation
Whether you're unwinding by the pool, entertaining indoors with the sliders wide open, or heading out for a day on the water, this residence captures the best of the coveted Harbour Walk lifestyle. Move right in, bring your boat, and experience canal-front living at its finest.
Location
State FL
County Manatee
Community Harbour Walk
Area 34208 - Bradenton/Braden River
Zoning PDP
Rooms
Other Rooms Den/Library/Office, Formal Dining Room Separate
Interior
Interior Features Ceiling Fans(s), Crown Molding, Eat-in Kitchen, High Ceilings, Kitchen/Family Room Combo, Open Floorplan, Solid Surface Counters, Solid Wood Cabinets, Split Bedroom, Thermostat, Tray Ceiling(s), Walk-In Closet(s)
Heating Central, Electric, Heat Pump
Cooling Central Air
Flooring Carpet, Tile
Furnishings Turnkey
Fireplace false
Appliance Dishwasher, Disposal, Gas Water Heater, Microwave, Range, Refrigerator
Laundry Inside, Laundry Room
Exterior
Exterior Feature Lighting, Rain Gutters, Sliding Doors
Garage Spaces 2.0
Pool Auto Cleaner, Gunite, Heated, In Ground, Lighting, Salt Water, Screen Enclosure, Self Cleaning
Community Features Clubhouse, Deed Restrictions, Gated Community - Guard, Sidewalks, Tennis Court(s)
Utilities Available Cable Available, Electricity Connected, Public, Sewer Connected, Water Connected
Amenities Available Clubhouse, Gated, Playground
Waterfront Description Canal - Freshwater,Freshwater Canal w/Lift to Saltwater Canal
View Y/N Yes
Water Access Yes
Water Access Desc Canal - Freshwater,Freshwater Canal w/Lift to Saltwater Canal,River
View Pool, Water
Roof Type Tile
Porch Front Porch
Attached Garage true
Garage true
Private Pool Yes
Building
Lot Description In County, Landscaped, Sidewalk, Private
Story 1
Entry Level One
Foundation Slab
Lot Size Range 1/4 to less than 1/2
Sewer Public Sewer
Water Public
Architectural Style Coastal
Structure Type Block,HardiPlank Type,Stucco
New Construction false
Others
Pets Allowed No
HOA Fee Include Common Area Taxes,Escrow Reserves Fund,Private Road
Senior Community No
Ownership Fee Simple
Monthly Total Fees $308
Acceptable Financing Cash, Conventional
Membership Fee Required Required
Listing Terms Cash, Conventional
Special Listing Condition None
Virtual Tour https://www.propertypanorama.com/instaview/stellar/A4673459







