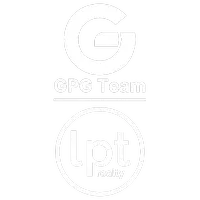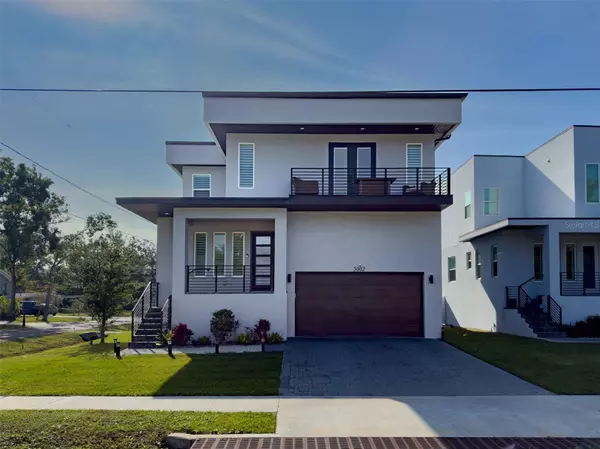
4 Beds
3 Baths
2,380 SqFt
4 Beds
3 Baths
2,380 SqFt
Open House
Sat Nov 29, 11:00am - 2:00pm
Sun Nov 30, 1:00pm - 3:00pm
Key Details
Property Type Single Family Home
Sub Type Single Family Residence
Listing Status Active
Purchase Type For Sale
Square Footage 2,380 sqft
Price per Sqft $304
Subdivision Port Tampa City
MLS Listing ID TB8451588
Bedrooms 4
Full Baths 3
HOA Y/N No
Year Built 2022
Annual Tax Amount $6,995
Lot Size 4,791 Sqft
Acres 0.11
Lot Dimensions 50x100
Property Sub-Type Single Family Residence
Source Stellar MLS
Property Description
The heart of the home is the open-concept kitchen, featuring 42" shaker cabinetry, quartz countertops, a generous center island with bar seating, stainless steel appliances, and plenty of space for a dining table. This functional and stylish layout opens to the main living area and extends outdoors to the spacious deck overlooking the fully fenced backyard—perfect for weekend barbecues, pets, and entertaining. With its large corner lot, there's ample room to add a pool.
Built on an elevated stem wall, the home offers enhanced protection and peace of mind during heavy Florida rains. Upstairs, thoughtful design continues with a striking custom accent wall and modern chandelier in the staircase, plus additional accent walls that elevate the style of several bedrooms.
All of this is tucked within a charming South Tampa neighborhood, just minutes from Gandy Boulevard, Bayshore Boulevard, MacDill AFB, Westshore Marina District, and top shopping and dining options. A rare opportunity to enjoy modern finishes, clean lines, and contemporary flair in a highly desirable location—move-in ready and truly a must-see!
Location
State FL
County Hillsborough
Community Port Tampa City
Area 33616 - Tampa
Zoning RS-50
Interior
Interior Features Ceiling Fans(s), Eat-in Kitchen, High Ceilings, Kitchen/Family Room Combo, Open Floorplan, PrimaryBedroom Upstairs, Solid Wood Cabinets, Stone Counters, Walk-In Closet(s), Window Treatments
Heating Central
Cooling Central Air
Flooring Luxury Vinyl, Tile
Furnishings Unfurnished
Fireplace false
Appliance Dishwasher, Disposal, Electric Water Heater, Microwave, Range, Range Hood, Refrigerator
Laundry Laundry Room
Exterior
Exterior Feature Sliding Doors
Garage Spaces 2.0
Utilities Available Electricity Connected, Sewer Connected, Water Connected
Roof Type Shingle
Attached Garage true
Garage true
Private Pool No
Building
Story 2
Entry Level Two
Foundation Stem Wall
Lot Size Range 0 to less than 1/4
Sewer Public Sewer
Water Public
Structure Type Block
New Construction false
Others
Senior Community No
Ownership Fee Simple
Acceptable Financing Cash, Conventional, VA Loan
Listing Terms Cash, Conventional, VA Loan
Special Listing Condition None
Virtual Tour https://www.propertypanorama.com/instaview/stellar/TB8451588







