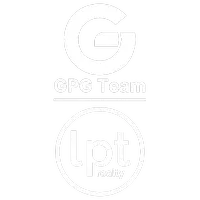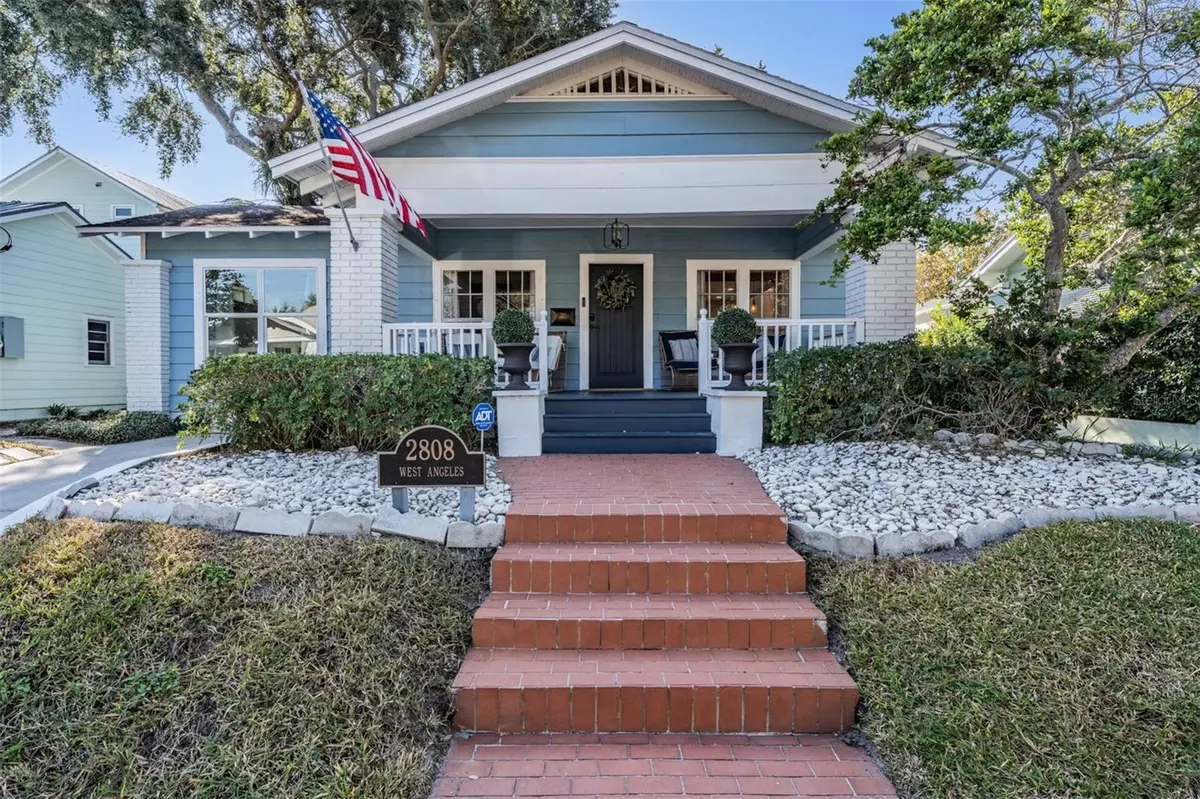
3 Beds
2 Baths
1,388 SqFt
3 Beds
2 Baths
1,388 SqFt
Open House
Sun Nov 30, 11:00am - 1:00pm
Key Details
Property Type Single Family Home
Sub Type Single Family Residence
Listing Status Active
Purchase Type For Sale
Square Footage 1,388 sqft
Price per Sqft $644
Subdivision Palma Ceia Park
MLS Listing ID TB8448544
Bedrooms 3
Full Baths 2
HOA Y/N No
Year Built 1925
Annual Tax Amount $10,068
Lot Size 4,791 Sqft
Acres 0.11
Lot Dimensions 50x100
Property Sub-Type Single Family Residence
Source Stellar MLS
Property Description
The thoughtful split floor plan includes a front bedroom perfect for guests or a home office. The primary suite features a private ensuite bathroom with dual sinks, herringbone tile floors, a large walk-in shower, and a private water closet. The second bathroom includes a relaxing tub with clean, neutral finishes. The updated kitchen offers shaker cabinetry, quartz countertops, stainless steel appliances, and a charming breakfast nook.
A spacious private backyard with a jacuzzi provides the perfect retreat for relaxing or entertaining under the stars with a detached flexible bonus space ideal for a studio, gym, or office. Just steps from Palma Ceia Country Club and Bayshore Boulevard, and minutes to Hyde Park Village, Water Street and Tampa International Airport with convenient access to the Selmon Expressway.
Situated in Plant High School district and in Flood Zone X (no flood insurance required)! Whether enjoyed as-is, reimagined, or held as a high-demand rental investment, this home offers exceptional opportunity in a neighborhood where new land is scarce.
**NEW ROOF selected. Seller is willing to install the new roof prior to closing with an accepted contract.
**Buyer's agent and Buyer to verify all information.
Professionally staged by Set the Stage, Greater Sarasota St Pete; furnishings available separately.
Location
State FL
County Hillsborough
Community Palma Ceia Park
Area 33629 - Tampa / Palma Ceia
Zoning RS-50
Interior
Interior Features Solid Surface Counters, Thermostat
Heating Central
Cooling Central Air
Flooring Luxury Vinyl, Tile
Fireplaces Type Family Room
Furnishings Unfurnished
Fireplace true
Appliance Dishwasher, Disposal, Dryer, Electric Water Heater, Exhaust Fan, Microwave, Washer
Laundry Inside
Exterior
Exterior Feature Hurricane Shutters
Utilities Available Cable Connected, Electricity Connected, Public, Underground Utilities, Water Connected
Roof Type Shingle
Garage false
Private Pool No
Building
Story 1
Entry Level One
Foundation Crawlspace
Lot Size Range 0 to less than 1/4
Sewer Public Sewer
Water Public
Structure Type Frame
New Construction false
Schools
Elementary Schools Mitchell-Hb
Middle Schools Wilson-Hb
High Schools Plant-Hb
Others
Senior Community No
Ownership Fee Simple
Acceptable Financing Cash, Conventional, FHA, VA Loan
Listing Terms Cash, Conventional, FHA, VA Loan
Special Listing Condition None







