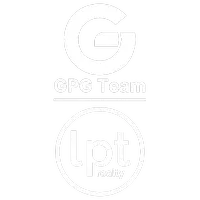$626,000
$625,000
0.2%For more information regarding the value of a property, please contact us for a free consultation.
5 Beds
3 Baths
3,606 SqFt
SOLD DATE : 02/14/2023
Key Details
Sold Price $626,000
Property Type Single Family Home
Sub Type Single Family Residence
Listing Status Sold
Purchase Type For Sale
Square Footage 3,606 sqft
Price per Sqft $173
Subdivision Grand Haven Phase 4 Replat Of A Portion Of Tr 3
MLS Listing ID 954168
Sold Date 02/14/23
Bedrooms 5
Full Baths 2
Half Baths 1
HOA Fees $34/ann
HOA Y/N Yes
Total Fin. Sqft 3606
Originating Board Space Coast MLS (Space Coast Association of REALTORS®)
Year Built 2003
Annual Tax Amount $3,963
Tax Year 2022
Lot Size 9,583 Sqft
Acres 0.22
Property Sub-Type Single Family Residence
Property Description
Tons of room to grow in this sizable waterfront home. Roof was replaced June of 2022 with a 10 year warranty. Completely repainted inside and out including garage and pool deck in November of 2022. Since 2015 owners lovingly installed laminate wood flooring and marble tile throughout first floor, replaced A/C and gas hot water heater. Kitchen features granite countertops and stainless steel appliances. Primary bedroom allows plenty of room with 2 walk-in closets including double sinks and separate tub and shower in the en suite bathroom. All bedrooms and loft are located on the second floor. Relax on your covered patio with a view of the tranquil pond. Screened beach entry pool adds to the ambiance with an in-ground spa and the picturesque waterfall. Great location, close to everything!
Location
State FL
County Brevard
Area 320 - Pineda/Lake Washington
Direction West on the Pineda extension from Wickham Road. Turn left on Estuary Blvd and then left on Orchid. Home will be on your right.
Interior
Interior Features Breakfast Bar, Ceiling Fan(s), Eat-in Kitchen, His and Hers Closets, Primary Bathroom - Tub with Shower, Primary Bathroom -Tub with Separate Shower, Walk-In Closet(s)
Heating Central, Electric
Cooling Central Air, Electric
Flooring Carpet, Laminate, Tile
Furnishings Unfurnished
Appliance Dishwasher, Dryer, Gas Water Heater, Microwave, Refrigerator, Washer
Exterior
Exterior Feature ExteriorFeatures
Parking Features Attached
Garage Spaces 2.0
Pool In Ground, Private, Screen Enclosure, Waterfall
Utilities Available Cable Available, Electricity Connected
Amenities Available Management - Off Site
Waterfront Description Pond
View Lake, Pond, Pool, Water
Roof Type Shingle
Porch Patio, Porch, Screened
Garage Yes
Building
Faces Northeast
Sewer Public Sewer
Water Public
Level or Stories Two
New Construction No
Schools
Elementary Schools Longleaf
High Schools Viera
Others
Pets Allowed Yes
HOA Name Keys Property Managment/Tim Sunderland
Senior Community No
Tax ID 26-36-26-76-0000p.0-0005.00
Acceptable Financing Cash, Conventional, FHA, VA Loan
Listing Terms Cash, Conventional, FHA, VA Loan
Special Listing Condition Standard
Read Less Info
Want to know what your home might be worth? Contact us for a FREE valuation!

Our team is ready to help you sell your home for the highest possible price ASAP

Bought with RE/MAX Elite
"Molly's job is to find and attract mastery-based agents to the office, protect the culture, and make sure everyone is happy! "






