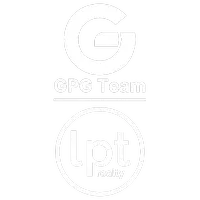$430,000
$430,000
For more information regarding the value of a property, please contact us for a free consultation.
5 Beds
4 Baths
2,815 SqFt
SOLD DATE : 10/04/2023
Key Details
Sold Price $430,000
Property Type Single Family Home
Sub Type Single Family Residence
Listing Status Sold
Purchase Type For Sale
Square Footage 2,815 sqft
Price per Sqft $152
Subdivision Hammock Trls
MLS Listing ID O6119326
Sold Date 10/04/23
Bedrooms 5
Full Baths 3
Half Baths 1
Construction Status Completed
HOA Fees $62/qua
HOA Y/N Yes
Originating Board Stellar MLS
Annual Recurring Fee 752.0
Year Built 2013
Annual Tax Amount $4,837
Lot Size 5,662 Sqft
Acres 0.13
Property Sub-Type Single Family Residence
Property Description
Situated on the waterfront of a tranquil pond, and surrounded by a verdant canopy of mature trees with no rear neighbors, this spectacular 5-bedroom, 3 1/2 bath single-family home has plenty of privacy. Notable updates in this home include a 1-year-old HVAC handler, new solar panels, a new hot water heater, water softner, and all bathrooms have been updated to new water saver toilets. As you approach the house, you'll notice a paver driveway that leads to a spacious double-car garage. The well-maintained landscaping adds to the overall attractiveness of the property. Upon entering, you'll immediately notice the striking stone accent wall in the foyer, leading to a spacious great room that comfortably accommodates both formal living and dining areas. The well-equipped kitchen features espresso cabinetry, a beautifully designed backsplash, upgraded granite countertops, a breakfast bar overlooking the family room with warm laminate flooring and an electric fireplace for some additional ambiance. A home office space and an in-law suite with a half bathroom for guest use complete the interior of the first floor. The upper floor received new vinyl plank flooring throughout the common areas and bedrooms for ease of maintenance. The spacious loft comes with plush carpeting, making it perfect for either a playroom or a versatile space, depending on your needs.A generously sized primary bedroom includes a luxurious bathroom with granite, a whirlpool tub, a separate shower, and a walk-in closet. A balcony off the master bedroom offers a stunning view of the lush green space and peaceful pond.Three additional sleeping quarters share two additional bathrooms, including an oversized hall bathroom with dual sinks, a shower, and a tub.Your backyard is a blank canvas that's perfect for bringing your Pinterest dreams to life. You have ample space to organize a cookout with fun yard games or even add a refreshing pool to beat the summer heat. The Hammock Trails community is a beautiful neighborhood that takes pride in its well-kept homes. A stunning avenue of grand oak trees leads to amenities including a community pool, soccer field, cabana, playground, and inviting walking trails through wooded areas.
Schedule your private viewing of this home today.
Location
State FL
County Osceola
Community Hammock Trls
Area 34758 - Kissimmee / Poinciana
Zoning PD
Rooms
Other Rooms Attic, Den/Library/Office, Family Room, Formal Dining Room Separate, Formal Living Room Separate, Inside Utility, Loft
Interior
Interior Features Built-in Features, Ceiling Fans(s), Crown Molding, Eat-in Kitchen, Kitchen/Family Room Combo, Living Room/Dining Room Combo, Master Bedroom Main Floor, Master Bedroom Upstairs, Open Floorplan, Solid Surface Counters, Solid Wood Cabinets, Walk-In Closet(s)
Heating Central, Electric
Cooling Central Air
Flooring Carpet, Laminate, Tile, Vinyl
Fireplaces Type Electric, Family Room
Furnishings Unfurnished
Fireplace true
Appliance Dishwasher, Electric Water Heater, Microwave, Range, Refrigerator
Laundry Inside, Laundry Room, Upper Level
Exterior
Exterior Feature Balcony, Lighting, Sidewalk, Sliding Doors
Parking Features Driveway, Ground Level
Garage Spaces 2.0
Community Features Deed Restrictions, Playground, Pool, Sidewalks
Utilities Available Cable Available, Electricity Connected, Public, Sewer Connected, Street Lights, Underground Utilities, Water Connected
Amenities Available Fence Restrictions, Playground, Pool, Recreation Facilities
View Y/N 1
View Trees/Woods, Water
Roof Type Shingle
Porch Covered, Patio, Rear Porch
Attached Garage true
Garage true
Private Pool No
Building
Lot Description Landscaped, Sidewalk, Paved
Entry Level Two
Foundation Slab
Lot Size Range 0 to less than 1/4
Sewer Public Sewer
Water Public
Structure Type Block,Concrete,Stucco
New Construction false
Construction Status Completed
Schools
Elementary Schools Sunrise Elementary
Middle Schools Horizon Middle
High Schools Poinciana High School
Others
Pets Allowed Yes
HOA Fee Include Pool,Escrow Reserves Fund,Maintenance Grounds,Recreational Facilities
Senior Community No
Ownership Fee Simple
Monthly Total Fees $62
Acceptable Financing Cash, Conventional, FHA, VA Loan
Membership Fee Required Required
Listing Terms Cash, Conventional, FHA, VA Loan
Special Listing Condition None
Read Less Info
Want to know what your home might be worth? Contact us for a FREE valuation!

Our team is ready to help you sell your home for the highest possible price ASAP

© 2025 My Florida Regional MLS DBA Stellar MLS. All Rights Reserved.
Bought with DALTON WADE INC
"Molly's job is to find and attract mastery-based agents to the office, protect the culture, and make sure everyone is happy! "

