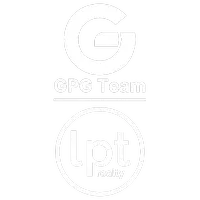$780,000
$799,000
2.4%For more information regarding the value of a property, please contact us for a free consultation.
4 Beds
3 Baths
2,455 SqFt
SOLD DATE : 03/13/2025
Key Details
Sold Price $780,000
Property Type Single Family Home
Sub Type Single Family Residence
Listing Status Sold
Purchase Type For Sale
Square Footage 2,455 sqft
Price per Sqft $317
Subdivision Woodshire Preserve Phase I
MLS Listing ID 1029402
Sold Date 03/13/25
Style Contemporary
Bedrooms 4
Full Baths 3
HOA Fees $82/qua
HOA Y/N Yes
Total Fin. Sqft 2455
Originating Board Space Coast MLS (Space Coast Association of REALTORS®)
Year Built 2015
Tax Year 2024
Lot Size 0.670 Acres
Acres 0.67
Property Sub-Type Single Family Residence
Property Description
Welcome to this custom waterfront, estate lot home with 4 beds, 3 baths, 3 car garage, and private saltwater heated pool & spa. Situated on 0.67 acres, this expansive, open floor plan home includes designer finishes, tile flooring (no carpet), a spacious gourmet kitchen with gas range, upgraded bathrooms, 12' ceilings, custom built-in closets, crown molding, extended screen enclosed patio and more. Experience the epitome of luxury living in the exclusive gated community, Reserve at Lake Washington.
Location
State FL
County Brevard
Area 321 - Lake Washington/S Of Post
Direction From I-95 S, take exit 183. Make a left at the light. Turn left onto N John Rodes Blvd. Turn left onto Aurora Rd. Turn right onto Harlock Rd. Turn left onto Lake Washington Rd. Turn right onto Washingtonia Drive. Turn left onto Province Drive. Drive through community gate. House will be on the left.
Rooms
Master Bedroom Main
Dining Room Main
Interior
Interior Features Breakfast Bar, Ceiling Fan(s), Eat-in Kitchen, His and Hers Closets, Kitchen Island, Open Floorplan, Pantry, Primary Downstairs, Walk-In Closet(s)
Heating Central
Cooling Central Air
Flooring Tile
Furnishings Unfurnished
Appliance Dishwasher, Dryer, Gas Range, Microwave, Refrigerator, Washer
Exterior
Exterior Feature ExteriorFeatures
Parking Features Garage
Garage Spaces 3.0
Pool In Ground, Salt Water, Screen Enclosure
Utilities Available Cable Connected, Electricity Connected, Water Connected, Propane
Waterfront Description Lake Front
View Lake
Roof Type Shingle
Present Use Residential,Single Family
Street Surface Asphalt
Porch Patio, Screened
Road Frontage Private Road
Garage Yes
Private Pool Yes
Building
Lot Description Few Trees
Faces Northwest
Story 1
Sewer Septic Tank
Water Public
Architectural Style Contemporary
Level or Stories One
New Construction No
Schools
Elementary Schools Sabal
High Schools Eau Gallie
Others
Pets Allowed Yes
HOA Name Woodshire Preserve
Senior Community No
Tax ID 27-36-03-Vv-0000b.0-0003.00
Acceptable Financing Cash, Conventional, FHA, VA Loan
Listing Terms Cash, Conventional, FHA, VA Loan
Special Listing Condition Standard
Read Less Info
Want to know what your home might be worth? Contact us for a FREE valuation!

Our team is ready to help you sell your home for the highest possible price ASAP

Bought with Misty Morrison Real Estate
"Molly's job is to find and attract mastery-based agents to the office, protect the culture, and make sure everyone is happy! "






