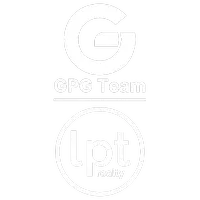$910,000
$939,000
3.1%For more information regarding the value of a property, please contact us for a free consultation.
4 Beds
3 Baths
2,650 SqFt
SOLD DATE : 03/14/2025
Key Details
Sold Price $910,000
Property Type Single Family Home
Sub Type Single Family Residence
Listing Status Sold
Purchase Type For Sale
Square Footage 2,650 sqft
Price per Sqft $343
Subdivision Woodshire Preserve Phase I
MLS Listing ID 1029340
Sold Date 03/14/25
Style Contemporary
Bedrooms 4
Full Baths 3
HOA Fees $82/qua
HOA Y/N Yes
Total Fin. Sqft 2650
Originating Board Space Coast MLS (Space Coast Association of REALTORS®)
Year Built 2016
Annual Tax Amount $7,711
Tax Year 2024
Lot Size 0.670 Acres
Acres 0.67
Property Sub-Type Single Family Residence
Property Description
At the Top of your list is this Elegant, Custom built, Key West style home. Situated on over 1/2 acre in the Preserves. This is a highly desirable, gated community, with sprawling home sites and natural lakes throughout. This Coastal Chic home has an open floor plan with high coffered ceilings, custom lighting, and Amazing views. Spend evenings in the pool/jacuzzi listening to the waterfall, on the pavered patio preparing meals in your outdoor kitchen, or sitting on the private beach watching the sunset over the lake. The master suite features an impressive his/hers shower, custom closets, and French doors out to the Pool Deck. The second and third bathroom also feature upgraded tile and design. The Kitchen boasts an oversized quartz island overlooking the living room and is an Entertainers Dream. The extended driveway offers Plenty of parking for all. This home is well maintained, in Model Home condition. Don't miss this slice of Heaven.
Location
State FL
County Brevard
Area 321 - Lake Washington/S Of Post
Direction LAKE WASHINGTON TO RIGHT ON WASHINGTONIA TO LEFT INTO THE PRESERVE.
Interior
Interior Features Built-in Features, Ceiling Fan(s), His and Hers Closets, Kitchen Island, Open Floorplan, Pantry, Primary Bathroom - Shower No Tub, Split Bedrooms, Walk-In Closet(s)
Heating Central, Electric
Cooling Central Air, Electric
Flooring Tile
Furnishings Unfurnished
Appliance Dishwasher, Disposal, Dryer, Electric Cooktop, Electric Oven, Ice Maker, Microwave, Refrigerator, Washer
Laundry Electric Dryer Hookup, Washer Hookup
Exterior
Exterior Feature Outdoor Kitchen, Storm Shutters
Parking Features Attached, Garage, Garage Door Opener
Garage Spaces 3.0
Fence Back Yard, Wrought Iron
Utilities Available Cable Connected, Electricity Connected, Water Connected
Amenities Available Gated
Waterfront Description Lake Front
View Lake
Roof Type Metal
Present Use Residential
Street Surface Asphalt
Porch Front Porch, Porch, Screened
Garage Yes
Private Pool No
Building
Lot Description Sprinklers In Front, Sprinklers In Rear
Faces East
Story 1
Sewer Septic Tank
Water Public
Architectural Style Contemporary
Level or Stories One
Additional Building Outdoor Kitchen
New Construction No
Schools
Elementary Schools Sabal
High Schools Eau Gallie
Others
Pets Allowed Yes
HOA Name WOODSHIRE PRESERVE
Senior Community No
Tax ID 27-36-03-Vv-0000b.0-0030.00
Security Features Security Gate,Smoke Detector(s)
Acceptable Financing Cash, Conventional, VA Loan
Listing Terms Cash, Conventional, VA Loan
Special Listing Condition Standard
Read Less Info
Want to know what your home might be worth? Contact us for a FREE valuation!

Our team is ready to help you sell your home for the highest possible price ASAP

Bought with RE/MAX Elite
"Molly's job is to find and attract mastery-based agents to the office, protect the culture, and make sure everyone is happy! "






