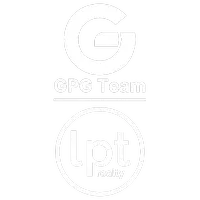$900,000
$910,000
1.1%For more information regarding the value of a property, please contact us for a free consultation.
4 Beds
3 Baths
2,588 SqFt
SOLD DATE : 04/30/2025
Key Details
Sold Price $900,000
Property Type Single Family Home
Sub Type Single Family Residence
Listing Status Sold
Purchase Type For Sale
Square Footage 2,588 sqft
Price per Sqft $347
Subdivision Midway Heights
MLS Listing ID TB8365493
Sold Date 04/30/25
Bedrooms 4
Full Baths 2
Half Baths 1
Construction Status Completed
HOA Y/N No
Originating Board Stellar MLS
Year Built 2003
Annual Tax Amount $4,668
Lot Size 5,662 Sqft
Acres 0.13
Lot Dimensions 50x115
Property Sub-Type Single Family Residence
Property Description
Blocks from beautiful Bayshore Boulevard and surrounded by mature trees with wonderful curb appeal, this custom home built in 2003 offers easy living amidst the many amenities of South Tampa. Relax on the large front porch with neighbors on this nicely landscaped corner lot. A few of the many upgrades in this well-maintained home include the entire kitchen, wood cabinets, wood floors, granite countertops, stainless steel appliances, a large master suite with French doors, upgraded master bath, and an enclosed, fenced in back yard. Additionally, the first floor includes an enclosed office/den that can double as a 5th bedroom. The oversized, detached garage is the perfect workspace with an upgraded electrical system, an electric vehicle charging station, its own A/C wall unit, and added plumbing. A brand new roof was installed August of 2024. New A/C Jan 2021, serviced annually. New water heater 2019. Garage wired for EV. New interior ceiling fans. Washer/dryer available. Take a walk to restaurants, Ballast Point Park or hop on a bike and be in the downtown area in minutes. Fabulous location!! Zero flooding this past fall!! [see attachments]
Location
State FL
County Hillsborough
Community Midway Heights
Area 33611 - Tampa
Zoning RS-50
Rooms
Other Rooms Bonus Room, Den/Library/Office, Family Room, Formal Dining Room Separate
Interior
Interior Features Ceiling Fans(s), Crown Molding, Eat-in Kitchen, In Wall Pest System, Open Floorplan, Solid Surface Counters, Solid Wood Cabinets, Thermostat, Walk-In Closet(s)
Heating Central, Zoned
Cooling Central Air, Zoned
Flooring Carpet, Ceramic Tile, Hardwood, Wood
Fireplace false
Appliance Bar Fridge, Built-In Oven, Convection Oven, Cooktop, Dishwasher, Disposal, Microwave, Range Hood, Refrigerator
Laundry Electric Dryer Hookup, Laundry Closet
Exterior
Exterior Feature French Doors, Lighting, Private Mailbox
Parking Features Electric Vehicle Charging Station(s), Garage Door Opener, Garage Faces Side, Ground Level, Guest, Off Street, On Street, Oversized, Workshop in Garage
Garage Spaces 2.0
Fence Fenced
Community Features Street Lights
Utilities Available BB/HS Internet Available, Cable Connected, Electricity Connected, Fire Hydrant, Public, Sewer Connected, Water Connected
Roof Type Shingle
Porch Covered, Deck, Enclosed, Front Porch, Patio, Porch, Rear Porch
Attached Garage false
Garage true
Private Pool No
Building
Lot Description Paved
Story 2
Entry Level Two
Foundation Slab
Lot Size Range 0 to less than 1/4
Sewer Public Sewer
Water Public
Architectural Style Contemporary
Structure Type Frame,Wood Siding
New Construction false
Construction Status Completed
Schools
Elementary Schools Ballast Point-Hb
Middle Schools Madison-Hb
High Schools Robinson-Hb
Others
Pets Allowed Cats OK, Dogs OK
Senior Community No
Ownership Fee Simple
Acceptable Financing Cash, Conventional, USDA Loan, VA Loan
Listing Terms Cash, Conventional, USDA Loan, VA Loan
Special Listing Condition None
Read Less Info
Want to know what your home might be worth? Contact us for a FREE valuation!

Our team is ready to help you sell your home for the highest possible price ASAP

© 2025 My Florida Regional MLS DBA Stellar MLS. All Rights Reserved.
Bought with SMITH & ASSOCIATES REAL ESTATE
"Molly's job is to find and attract mastery-based agents to the office, protect the culture, and make sure everyone is happy! "

